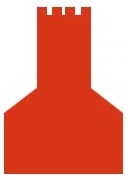building swannington airfield

Photo: Section of Ordnance Survey map published in 1956 showing the site of the airfield runways. Reproduced with permission of the National Library of Scotland under the Creative Commons licence: NLS map images
Swannington airfield was amongst the last of the World War Two airfields to be built. The story begins in an area of outstanding natural beauty at Haveringland Hall Estate, the ancestral home of Lord de Ramsey and his family. When the Second World War broke out, Haveringland Hall and its beautiful surrounding parkland was requisitioned by the Air Ministry, with outlying cottages and farms being offered for sale, first to tenants, then by public auction.
Located eight miles north-west of the centre of Norwich, this airfield was built east of the Swannington to Brandiston road, which was closed. The Cawston to Horsford road was also cut south of St Nicholas’s church.

Plan of RAF Swannington
In his book “Haveringalanda” Jack Kett describes that time:
‘Looking at the Church today, sentinel-like in the bare landscape, it seems incredible that a few years ago it nestled in the shelter of a great forest of trees, oak, chestnut and beech, themselves the glory of a great park stretching through massive wrought iron gates on past the lodge which housed the village post office, through a majestic avenue of horse chestnut trees, beautiful in Spring with their pink candle-like blossoms. A wall some miles in length encompassed the whole. Further afield deep hollows by the wayside concealed a wealth of primroses … while a group of pine and spreading woodland continued far outside the boundary walls.
All of this was levelled to the ground as an aerodrome took shape. A gap of a mile was torn in the wall, the lodge gates were removed and the lodge itself blown up without ceremony. As runways crossed and re-crossed the greenwood, each primrose hollow was obliterated with rubble brought by countless lorries from local gravel pits. The trees were carried off in mournful procession. The Hall survived for a time, useful for billeting the flying men”
Haveringalanda, 1994, John Kett
The main contractor was Kent & Sussex Construction Company Limited. Work started on the £882,000 contract in October 1942.
Built to Class A standard, the three intersecting runways were 10-28 at 2,000 yards and OS-23 and 14-32 both 1,400 yards long. The usual 36 hardstandings were of the loop type. Two T2 hangars were positioned on the technical site between runway heads 23 and 28. A B1 hangar was located just west of the bomb stores, which were situated west of runway 32 between Moegoes Plantation and Crimea Covert.

The camp was dispersed between the airfield and Hall Farm to the east, although mostly in the park of Haveringland Hall. There was one communal, one WAAF, four domestic and a sick quarters site. The officers’ mess was in Haveringland Hall, which had been requisitioned. Total available accommodation was put at 1,956 male and 450 female.
In 1944 there were 154 Officers (of both RAF and WAAF ranks) along with 1239 other ranks stationed here.
naming the new airfield

The aerial photo above was taken shortly after RAF Swannington was officially opened on 1 April 1944.
Although called RAF Swannington, the base was developed on the estate of Haveringland Hall and mostly in the parishes of Haveringland and Brandiston. Originally destined to be called RAF Haveringland, the change of name was probably because Winston Churchill’s aunt was married to Lord de Ramsey of Haveringland Hall. Churchill regularly visited his aunt on the Haveringland estate, but didn’t want the enemy associating these family visits to the very place on which one of the very secret RAF 100 Group airfields was built.
